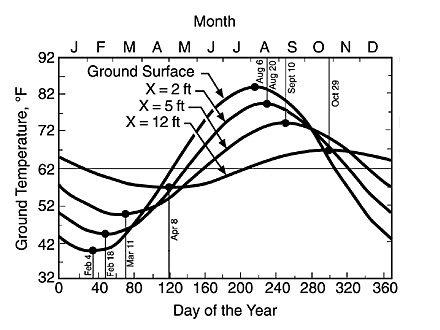

17) Final Floor Plans
The SunCottage plans were designed by Tim Ouellette of TiMic Drafting & Design. Tim did the design of our main house renovation in 2009...


16) The SunCar
Before there was a SunCottage there was a SunCar. We've had this electric vehicle for 8 years and it runs as well today as the first day...


15) A Living, Green Roof
The roof of the main building is pretty standard. In keeping with the design aim to have the roadside look of the cottage resemble a...


14) Energy Recovery or just Heat Recovery? ERV vs. HRV
A ventilation system is a must-have when building a passive house. Described as the 'lungs' of your house, it brings in air and oxygen to...


13) Triple Pane Windows, Insulation, ICFs & Thermal Bridging
There are 5 main principles when it comes to Passive House design as shown in this graphic: Taken from the German Passive House site...


12) Hot Tub - Small but Beautiful
The hot tub is the most problematic element in the planning of the SunCottage. Originally we were thinking it would be located inside the...


11) Solar Chimney
An interesting system that we plan on integrating into the SunCottage is a solar chimney. An ancient geothermal technology where cool,...


10) Tesla Battery- The Heart of the SunCottage
Energy storage is critical to the SunCottage's mission of self-sufficiency. Without it you're at the mercy of the sun, or the night, or...


9) The Bottle Wall + the Trombe Wall
Having grown up with a copy of the Whole Earth Catalog on my desk (circa 1970) I've always been intrigued by doing things basically and...


8) On Whey and Woodchips
In researching green technologies that would be of value to the SunCottage I stumbled on this video about a guy down south who heated...



























































